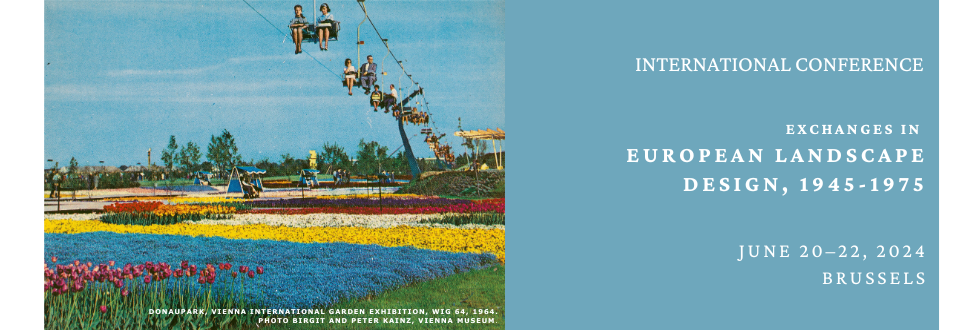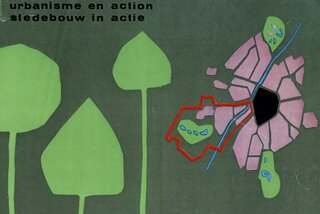
|
|
|
Abstracts > Ursula Wieser Benedetti
Of Park Systems and Minigolfs, From Athens to Anderlecht - Ursula Wieser Benedetti (CIVA, Brussels)
Initiated by the destruction caused by World War II and increased by the baby boom that followed, Brussels faced a critical housing situation. In response to this need, beginning in the 1960s the municipality of Anderlecht developed an ambitious urban planning strategy. With its land still primarily agricultural, the municipality had extensive grounds at its disposal, and in its development the planners employed a housing strategy based on the Athens Charter’s call for “sunlight, vegetation, and space.” Green spaces would occupy the core of the new construction to form a “park system” consistently enlarged over the decades. Based on the concept of an “inhabited green belt,” the system integrated construction with semi-natural areas to create the feeling of “a city built in the countryside.” The innovative funding model that required private developers to finance the green spaces around their projects resulted in a park system exceptional in its coherence and scale of implementation. A succession of neighborhoods mixed housing types with new schools, churches, playgrounds, and sports fields. Following modernist planning principles houses and apartments were separated from road traffic and dispersed within the string of parks and green spaces that cohered as a vast green promenade. As a result of the plan between 1945 and 1963 the surface areas of parks in Anderlecht tripled.
Du Park System au minigolf : Athènes-Anderlecht express
Après la seconde Guerre mondiale, suite aux destructions causées par le conflit et au baby-boom, Bruxelles se voit confrontée à une importante crise du logement. Pour y répondre, la commune bruxelloise d’Anderlecht, située à l’ouest de la capitale, développe une ambitieuse stratégie de planification urbaine. Encore agricole sur la majeure partie de son territoire, elle dispose d’importantes surfaces constructibles, et établit un programme de logement inspiré de la Charte d’Athènes (1933), à une échelle sans précédent dans le contexte bruxellois. La réalisation d’un Park system est au cœur du programme de développement. Basé sur le concept d’une « ceinture verte habitée », le système intègre une série de zones semi-naturelles existantes, l’objectif étant de créer la sensation d’une « ville construite à la campagne ». Une succession de quartiers, comprenant des typologies résidentielles mixtes telles des villas ou des immeubles à appartements sur pilotis, intégreront des écoles, des plaines de jeux, des terrains de sport, des églises…. Suivant le principe moderniste de la séparation des fonctions mais aussi des flux, les différentes typologies résidentielles (maisons individuelles, appartements) seront disséminées au sein d’une chaîne de parcs et d’espaces paysagers qui constituent une vaste promenade verte dont la circulation automobile est exclue. Les circulations sont externalisées et concentrées dans de nouveaux boulevards construits en contrebas, peu visibles depuis les différents quartiers. Entre 1945 et 1963, la superficie de parcs dans la commune passe de 29ha à 74ha. Basé sur un système de financement original qui impose aux promoteurs immobiliers de financer les espaces verts autour de leurs constructions, le Park system d’Anderlecht est exceptionnel de par sa cohérence et l’échelle de sa mise en œuvre. Le trinôme conceptuel de la Charte d’Athènes, « soleil, végétation, espace » se verra ici traduit de manière exemplaire.

Georges Messin, Anderlecht, Commune verte, Administration communale d’Anderlecht, 1963 (CIVA)

